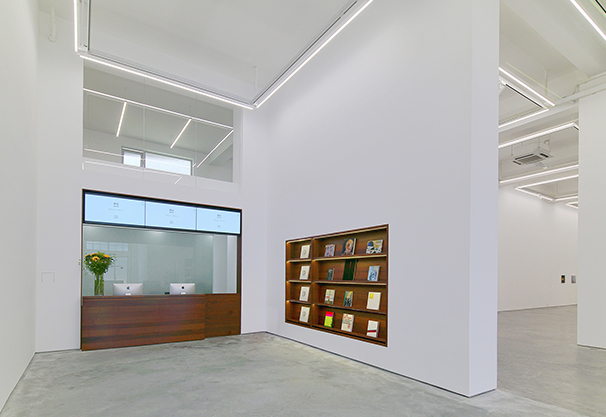
The project encompasses a total of 2,500 square meters. StudioHVN applied an entirely new flow and floorplan to the space which recognise Long March’s historical traditions while providing a spatial solution for its future practices.
The most visible change was moving the entrance from the north side of the Long March Space building, facing 798’s First Middle Street, to the same position on the south side, with the entrance to the exhibition space also moved to the south side.
In response to the new practices and business models of this new phase of the art market, the renovated space has upgraded the showing spaces behind the main exhibition gallery, expanding what was called the Collection Space into a private viewing space and the Atrium, a space for large scale artworks.
The Collector’s Room has also been upgraded, with the addition of a new open Lounge—where a glass curtain offers broad views on the sculptures in the courtyard.
The new Artist Room will present the results of long-term research on key artists carried out by the Long March team, visiting scholars, writers and curators. This is a parallel space to the Gallery that will focus on long-term, deep, and systematic case studies on artists, using curatorial syntax, presentation design, and the sustained work of curators, critics and artists to create, critique, and expound upon the sites for the generation and presentation of views on art history.
The Gallery has completely updated its lighting system, with lights that can be adjusted for brightness and color temperature, providing for better basic lighting of our exhibitions.
Client:
Long March Space
Location:
798 Art District, Beijing
Size:
2500sqmtr
Year:
2020
Photo credits:
Courtesy of Long March Space

